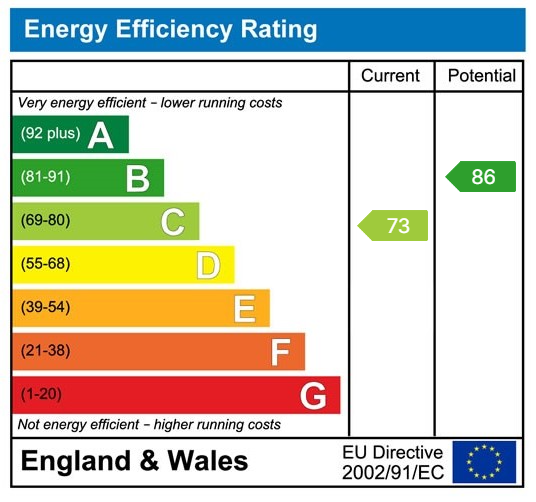*** SIMPLY STUNNING *** is this fully renovated home located on the periphery of Coventry. Ideally situated for access to major road networks including the A45, A46, M6 and access to Birmingham, Coven
*** SIMPLY STUNNING *** is this fully renovated home located on the periphery of Coventry. Ideally situated for access to major road networks including the A45, A46, M6 and access to Birmingham, Coventry centre, Rugby and further on. The home itself offers a modern, and in the main, brand new living space which includes new glazing, heating, wiring, bathroom, flooring, plastering, doors and a divine open plan kitchen/dining area. All fitted and finished to a high standard. It doesn't stop there though as outside we have a utility space and part converted garage now providing a perfect space for the office or home gym plus it's future proofed with smart metre connectivity ! To cap it all off, there is off road parking. With no onward chain, this is a perfect first time buy or upsize and still with time to get in before the stamp duty changes in April. EPC C. C/Tax Band B.
Entrance Porch
Hallway
Living Room - 3.53m x 4.29m (11'7" x 14'1" max)
Kitchen/Diner - 5.51m x 4.29m (18'1" max x 14'1" max)
WC
Landing
Bedroom One - 4.34m x 3.38m (14'3" max x 11'1")
Bedroom Two - 3.38m x 3.33m (11'1" x 10'11")
Bedroom Three - 2.62m x 2.34m (8'7" x 7'8")
Bathroom - 2.11m x 1.63m (6'11" x 5'4")
Utility/Boiler Room - 2.26m x 0.99m (7'5" x 3'3")
Office/Gym - 3.35m x 2.44m (11'0" x 8'0")
Outside
GENERAL INFORMATION - TENURE: we understand from the vendors that the property is freehold with vacant possession on completion. SERVICES: all mains’ services are connected but not tested. The telephone is available subject to the appropriate telephone company’s regulations. Skilton & Hogg have not tested any apparatus, equipment, fittings, etc, or services to this property, so cannot confirm they are in working order or fit for the purpose. A buyer is recommended to obtain confirmation from their surveyor or Solicitor.
PROPERTY BUILD TYPE: We are advised that the property is of Standard construction - Brick with Slate/tile roof. BROADBAND: Is available according to public records. Buyers are advised to check before purchasing. A buyers property guide is available online with further information.
LOCAL AUTHORITY: Coventry. COUNCIL TAX BAND: B. ENERGY PERFORMACE RATING: C
FLOOD RISK – Very Low. FIXTURES AND FITTINGS: only those as mentioned in these details will be included in the sale. MEASUREMENTS: the measurements provided are given as a general guide only and are all approximate. VIEWING: by prior appointment through the Sole Agents
Disclaimer – These property particulars are draft and have not yet been approved by the sellers. Therefore anything listed within the details may be subject to change.
