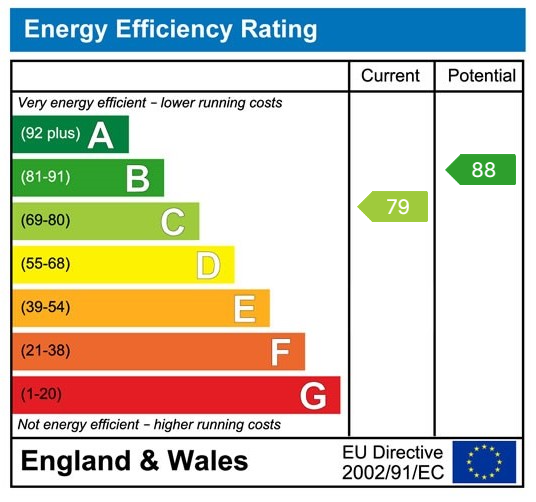*** BUCHANAN BONANZA *** Do you need a four bedroom family home near Bilton, Rugby which is set within a no-through road location, close to schooling and local amenities including shops and park AND o
*** BUCHANAN BONANZA *** Do you need a four bedroom family home near Bilton, Rugby which is set within a no-through road location, close to schooling and local amenities including shops and park AND offered for sale with no onward chain? Look no further than this superb, detached residence set at the top of Buchanan Road within a modern development. Providing four generous bedrooms, one with dressing room and ensuite. Family bathroom and ground floor cloakroom, lounge and large family kitchen/dining area with full width conservatory to the rear. Not overlooked and further benefitting from driveway, carport/store area, garage & front and rear gardens. A must view and it's being sold with No Chain! EPC C & Council Tax Band D. Viewings by appointment.
Entrance Hall
Cloakroom
Lounge - 4.83m x 3.33m (15'10" x 10'11")
Kitchen/Diner/family room - 4.34m x 5.87m (14'3" x 19'3")
Conservatory - 4.88m x 3.91m (16'0" x 12'10")
Landing
Bedroom - 3.73m x 3.12m (12'3" x 10'3")
Dressing Room - 1.73m x 3.12m (5'8" x 10'3")
Ensuite - 2.24m x 2.11m (7'4" x 6'11")
Bedroom - 3.28m x 3.68m (10'9" x 12'1")
Bedroom - 3.43m x 3.28m (11'3" x 10'9")
Bedroom - 2.39m x 3.28m max (7'10" x 10'9" max)
Bathroom
Outside
GENERAL INFORMATION -
TENURE: we understand from the vendors that the property is freehold with vacant possession on completion.
SERVICES: all mains’ services are connected but not tested. The telephone is available subject to the appropriate telephone company’s regulations. Skilton & Hogg have not tested any apparatus, equipment, fittings, etc, or services to this property, so cannot confirm they are in working order or fit for the purpose. A buyer is recommended to obtain confirmation from their surveyor or Solicitor.
PROPERTY BUILD TYPE: We are advised that the property is of Standard construction - Brick with Slate/tile roof.
BROADBAND: Is available according to public records. Buyers are advised to check before purchasing.
LOCAL AUTHORITY: Rugby Borough Council
COUNCIL TAX BAND: D
ENERGY PERFORMACE RATING: C
FIXTURES AND FITTINGS: only those as mentioned in these details will be included in the sale.
MEASUREMENTS: the measurements provided are given as a general guide only and are all approximate.
VIEWING: by prior appointment through the Sole Agents
Disclaimer – These property particulars are draft and have not yet been approved by the sellers. Therefore anything listed within the details may be subject to change.
