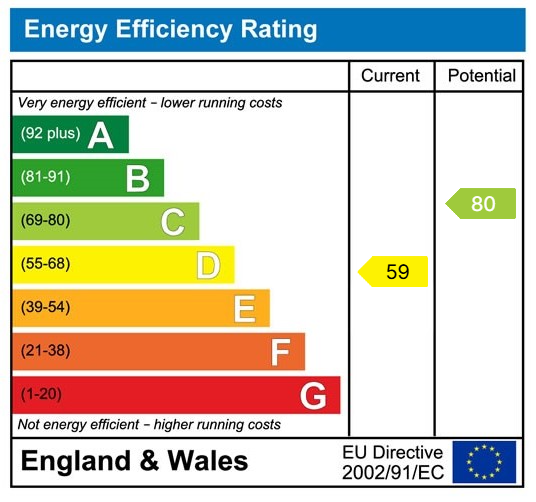*** BIG GAINS IN GAINSBOROUGH *** Lang Farm is the location, and this detached home is something else. Sumptuously refurbished since the current owners took over and now providing three bedrooms, each
*** BIG GAINS IN GAINSBOROUGH *** Lang Farm is the location, and this detached home is something else. Sumptuously refurbished since the current owners took over and now providing three bedrooms, each with its own ensuite shower room, a beautifully modern kitchen/dining space with integrated appliances and the essential wine cooler. Modern gas combi boiler plus electric zonal underfloor heating across the majority of the ground floor including the spacious conservatory. With feature walls and lighting and superbly presented thought out, this home is ready made for living. Further benefits include utility space to garage, ground floor cloakroom for guests, drive way and end of cul-de-sac position in what is a very sought after area. EPC D, C/ Tax Band D.
Entrance Hall
Living Room - 4.32m x 3.43m (14'2" x 11'3")
Kitchen/Diner - 4.93m x 2.72m (16'2" x 8'11")
Conservatory - 3.28m x 3.86m (10'9" x 12'8")
Side Hallway
Bedroom One - 4.39m x 3.53m (14'5" max x 11'7" max)
Ensuite - 1.57m x 1.65m (5'2" x 5'5")
Bedroom Two - 3.63m x 2.67m (11'11" x 8'9")
Ensuite - 2.03m x 1.78m (6'8" x 5'10")
Bedroom Three - 2.87m x 2.77m (9'5" x 9'1")
Ensuite - 2.03m x 1.78m (6'8" x 5'10")
Outside
GENERAL INFORMATION - TENURE: we understand from the vendors that the property is freehold with vacant possession on completion. SERVICES: all mains’ services are connected but not tested. The telephone is available subject to the appropriate telephone company’s regulations. Skilton & Hogg have not tested any apparatus, equipment, fittings, etc, or services to this property, so cannot confirm they are in working order or fit for the purpose. A buyer is recommended to obtain confirmation from their surveyor or Solicitor.
PROPERTY BUILD TYPE: We are advised that the property is of Standard construction - Brick with Slate/tile roof. BROADBAND: Is available according to public records. Buyers are advised to check before purchasing. A buyers property guide is available online with further information.
LOCAL AUTHORITY: Daventry. COUNCIL TAX BAND: D. ENERGY PERFORMACE RATING: D
FLOOD RISK – Very Low. FIXTURES AND FITTINGS: only those as mentioned in these details will be included in the sale. MEASUREMENTS: the measurements provided are given as a general guide only and are all approximate. VIEWING: by prior appointment through the Sole Agents
