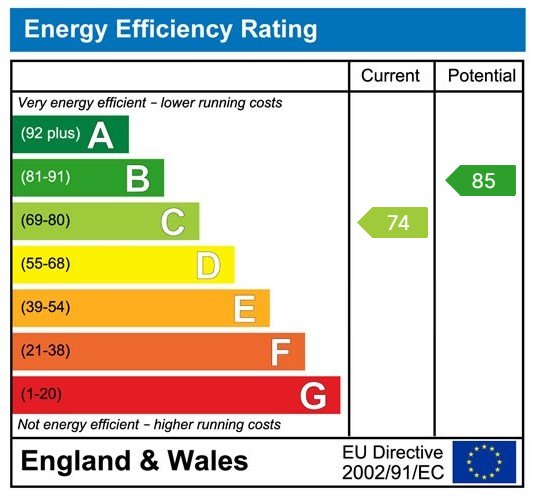*** FAMILY SIZED INSIDE & OUT *** Mother always told us - ''never judge a book by its cover''! You certainly should not with this rather nice and deceptively spacious terraced home. With four good
*** FAMILY SIZED INSIDE & OUT *** Mother always told us - ''never judge a book by its cover''! You certainly should not with this rather nice and deceptively spacious terraced home. With four good sized bedrooms, modern bathroom, ground floor shower room, in a great location in Daventry, quite central to Daventry Town centre and it's Schooling. Plus, a great big garden at the back with loads of space and potential. All in all, a fantastic opportunity for first time buyers or upsizers. With a nice open plan effect to the ground floor with hallway leading to living room, large opening into a modern Breakfast kitchen and utility space come shower room. All livingly looked after with upgrades in lighting and more. Plus, this home is offered for sale with no onward chain! EPC C. C/Tax Band B.
Entrance Hall
Living Room - 3.99m x 3.28m (13'1" min x 10'9")
Kitchen/Breakfast Room - 5.18m x 3.05m (17'0" max x 10'0")
Utility Room
Shower Room
First Floor
Bedroom One - 3.4m x 3.25m (11'2" x 10'8")
Bedroom Two - 4.22m x 3.23m (13'10" max x 10'7")
Bedroom Three - 2.97m x 2.29m (9'9" x 7'6")
Bedroom Four - 3.18m x 1.91m (10'5" x 6'3")
Bathroom - 2.54m x 1.63m (8'4" x 5'4")
Outside
General Information
GENERAL INFORMATION -
TENURE: we understand from the vendors that the property is freehold with vacant possession on completion.
SERVICES: all mains’ services are connected but not tested. The telephone is available subject to the appropriate telephone company’s regulations. Skilton & Hogg have not tested any apparatus, equipment, fittings, etc, or services to this property, so cannot confirm they are in working order or fit for the purpose. A buyer is recommended to obtain confirmation from their surveyor or Solicitor.
PROPERTY BUILD TYPE: We are advised that the property is a 'Wimpey No-Fines' Construction type.
BROADBAND: Is available according to public records. Buyers are advised to check before purchasing. A buyers property guide is available online with further information.
LOCAL AUTHORITY: West Northamptonshire Council
COUNCIL TAX BAND: B
ENERGY PERFORMACE RATING: C
FLOOD RISK - Very Low
FIXTURES AND FITTINGS: only those as mentioned in these details will be included in the sale.
MEASUREMENTS: the measurements provided are given as a general guide only and are all approximate.
VIEWING: by prior appointment through the Sole Agents
Disclaimer – These property particulars are draft and have not yet been approved by the sellers. Therefore anything listed within the details may be subject to change.
